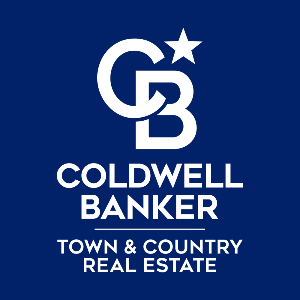For more information regarding the value of a property, please contact us for a free consultation.
Key Details
Sold Price $359,900
Property Type Single Family Home
Sub Type Ranch
Listing Status Sold
Purchase Type For Sale
Square Footage 1,844 sqft
Price per Sqft $195
MLS Listing ID 2200015590
Style Ranch
Bedrooms 3
Full Baths 3
Half Baths 1
Year Built 2005
Annual Tax Amount $2,808
Lot Size 1.570 Acres
Property Sub-Type Ranch
Property Description
OPEN HOUSE CANCELLED.... Your own little slice of heaven! Custom built ranch on 1.5 private acres, and located just 5 minutes to highways and stores. Lots of natural light with an abundance of windows in this Move in ready home. Great amenities including a split floor plan for master suite privacy. Master bedroom with dramatic lighted tray ceiling, Large master bath with jetted tub and 2 walk in closets! Beautiful hardwood floors through most of first floor. Great room with cozy gas fireplace. Formal dining room with lighted tray ceiling. Kitchen with beautiful hickory cabinets, granite counters, spacious eating area and door wall that leads to a composite deck that overlooks nature and privacy. Partially finished walk out basement with full bathroom including shower. Large 3 car garage. Jacuzzi Hot tub stays! Yard is wired for an electric fence to keep pets on property! Energy efficient Geo-Thermal heating/cooling system to keep your bills low.
Location
State MI
County Livingston
Area Oceola Twp
Rooms
Other Rooms Great Room
Kitchen ENERGY STAR qualified dishwasher, Disposal, Dryer, Microwave, Free-Standing Gas Range, ENERGY STAR qualified refrigerator, Stainless Steel Appliance(s), Washer
Interior
Hot Water Geo Thermal, High-Efficiency/Sealed Water Heater
Heating ENERGY STAR Qualified Furnace Equipment, Forced Air
Cooling Ceiling Fan(s), Central Air
Fireplaces Type Gas
Laundry 1
Exterior
Exterior Feature Outside Lighting, Spa/Hot-tub
Parking Features Attached, Direct Access, Door Opener, Electricity, Side Entrance
Garage Description 3 Car
Roof Type Asphalt
Building
Foundation Basement
Sewer Septic-Existing
Water Well-Existing
Structure Type Brick,Vinyl
Schools
School District Howell
Others
Acceptable Financing Cash, Conventional, FHA, VA
Listing Terms Cash, Conventional, FHA, VA
Read Less Info
Want to know what your home might be worth? Contact us for a FREE valuation!

Our team is ready to help you sell your home for the highest possible price ASAP

©2025 Realcomp II Ltd. Shareholders
Bought with Century 21 Town & Country
Get More Information
Coldwell Banker Town & Country Real Estate
Broker | License ID: 308761
Broker License ID: 308761



